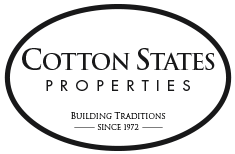If you have been out searching for a new home but everything you have seen comes up a little small, than do yourself a favor and check out Wesley Manor in East Cobb County.
Wesley Manor is now pre-selling with 4 homes slated to be ready in May and June and just in time to enroll your children for the 2015-2016 school year at one of east Cobb’s finest schools.
Homeowners with children will attend one of these “award winning” schools. Garrison Mill Elementary, Mabry Middle or Lassiter High School. Lassiter received recognition in US News and World Report rankings as “one of the best high schools” in Georgia. As a school, they are especially proud of their ranking on the college readiness indicator.
Wesley Manor offers luxury homes with incredible features including three and four sides brick homes built on basements with three car side entry garages, wide open and flowing floor plans with nine and ten foot ceilings, granite gourmet kitchens with stainless steel appliances. Homes with gorgeous outdoor living space that features covered decks and outdoor firplaces.Click here to see all
Homes are now under construction on homesites 10 and 6 and are being framed and homesites 2 and 11 are expected to be ready in June. This fabulous new home community has only 11 opportunities with homes priced from the $600’s.
Ideally located in East Cobb between Roswell and Woodstock, with easy access to local roads such as Hwy 92 and Hwy 120. Close to I-575, I-75 and Georgia 400. You will find bountiful shopping and dining in downtown Woodstock, Town Center at Cobb, Outlet Shoppes at Atlanta, The Avenues at East Cobb and Towne Lake Center. Or you can venture just a few miles east to Roswell and enjoy the eclectic shops and restaurants as well as North Point Mall. There are many lakes and parks in the area including Sweat Mountain Park (with a great Dog Park) and Dupree Park just a few miles away.
Wesley Manor is featuring the very popular plans such as the Autumn Ridge, Hembree B, Lakeview, Lindsay II and the Mabry.
Available plans include:
The Hembree ‘B’ -5 Bedrooom/4.0 Bath – Spectacular home plan welcomes you with a 2 story foyer entrance. Study at front of this great plan. Walk back into the living area that is open and setup for entertaining. Large kitchen overlooks formal dining room, covered patio and breakfast area. Guest room with full bath on main level for family and friends. Upstairs is a spectacular Master Suite with extra-large sitting room, spa-like bath with garden tub, separate shower ,”his and hers” vanities and large walk-in closet. For your enjoyment, there is a Media Room which also could be used for a Children’s Retreat. Three more secondary bedrooms, one with private bath while the other two share a hall bath. Upstairs laundry for the utmost convenience. Square feet -4,160 – 3 car Garage -Check back for pricing (all options per plan)
The Lakeview – 5 Bedroom / 4 Bath – Spectacular new plan with covered porch leading into a 2 story foyer with formal dining room to the left and a study to the right of the entrances. In the rear of the home, entertaining will be delightful with kitchen with island overlooking living room area, breakfast area, deck and family room. Guests will have a great place to stay in your main level guest room with hall bath. Upstairs, welcome home to your owners retreat that spans half of the upstairs space. You will enjoy double doors opening into your private sitting area and you can relax and retreat in your spa-like bathroom with double vanities, shower and garden tub. Huge walk-in closet with dressing room and fold down ironing board. For your enjoyment, there is a Media Room which also could be used for a Children’s Retreat. Three more bedrooms, one with private bath and the others share a Jack & Jill bath with private sink area. There are many options available in this home so check with your on site sales consultant. 3 car garage – Square feet 4,190 – Check back for pricing. (all options per plan)
The Lindsay II – 5 Bedrooms/4 Baths – Come home to this fabulous home with 2 story entrance foyer flanked by formal dining room formal living room. In the rear of the home, invite friends and family to your new spectacular kitchen with island over looking extra large great room with fireplace. Deck off kitchen. Study/Guest Room on main with full bath. Upstairs, find some private space in your new Master Suite with spa-like bath featuring his & hers vanities, garden tub for relaxing, tiled shower and large walk-in closet. Three more secondary bedrooms upstairs, one with private bath and the other two share a Jack & Jill. Enjoy your new Media/Childrens Retreat upstairs for hours of entertainment. Laundry room upstairs for convenience. 3 Car Garage-Square feet -3,738 – Check back for pricing – (all options per plan)
Directions: Take I-75 to exit 267A then take a right onto Sandy Plains Road and Wesley Manor Entrance will be on your left just past Wesley Chapel Rd or take Highway 92/Woodstock and take a left onto Sandy Plains Road and Wesley Chapel will be on your right just before Wesley Chapel Road.
Homes start from the $600’s
*Swim/Tennis Memberships are available, contact Mark Judge at 770-403-5059 or email markjjudge@aol.com for more information.
All information is believed to be accurate but is not warranted. Subject to errors, omissions, changes and/or withdrawal without notice.



 © 2024 Cotton States Properties. All Rights Reserved.
© 2024 Cotton States Properties. All Rights Reserved.