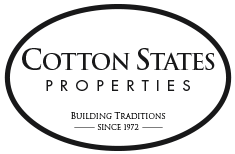Ideally located in the sought after East Cobb area of Marietta, Childer’s Manor has easy access to Roswell, Alpharetta, Historic Marietta plus easy access to the major interstates, I-75, I-85 and I-285 so commuting is very convenient. You will find bountiful shopping and dining in Olde Town Woodstock, Town Center at Cobb, The Outlet Shoppes at Atlanta and The Avenues at East Cobb. Or, venture a few miles east to Roswell and enjoy the eclectic shops and restaurants as well as North Point Mall and Avalon.
Home plans include the new Lakeview, Hembree, Bradley and Shallowford plans with outstanding features such as three or four side brick[upgrade option], three car side-entry garages, wide-open and flowing floor plans and gourmet kitchens featuring granite countertops and stainless steel appliances. These fabulous new homes will feature master suites with spa-like bath for your relaxation. You will truly enjoy the outdoors with upgrades like outdoor living spaces, outdoor fireplaces and covered decks created for your outdoor entertaining and enjoyment. [check with the agent for full details and options on each plan]
The Bradley Plan- 4 Bedrooms/3.5 Baths – A remarkable new home plan with an exceptional layout that is perfect for family and entertaining. Welcome home to a covered front porch leading into a 2 story foyer flanked by a formal dining room to the right and a vaulted study to the left. Entertain in style with large kitchen with island and breakfast seating overlooking a sunny breakfast area and great room with fireplace and deck. Relax and rejuvenate in your main level Master Suite with trey ceilings, spa like bath with dual vanities, garden tub, separate shower, morning bar and huge walk-in closet. Powder room and Laundry Room on main. Upstairs, three more bedrooms, one with private bath while the other two share a “Jack & Jill” bath. Great Bonus room upstairs and a large loft area for entertaining, or enjoying a good book or children’s retreat. Two Car Side Entry Garage plus Third single stall garage – Check back for pricing



 © 2024 Cotton States Properties. All Rights Reserved.
© 2024 Cotton States Properties. All Rights Reserved.